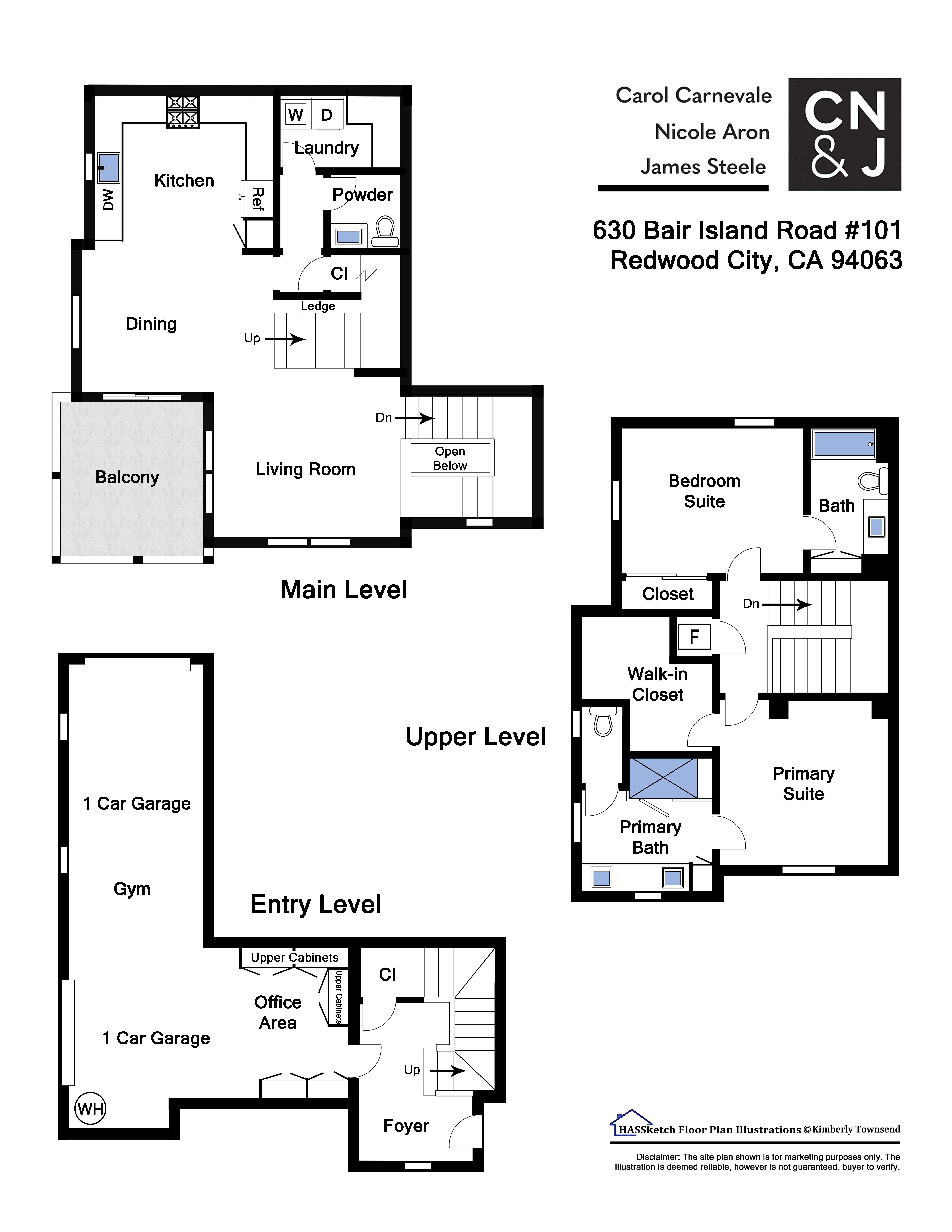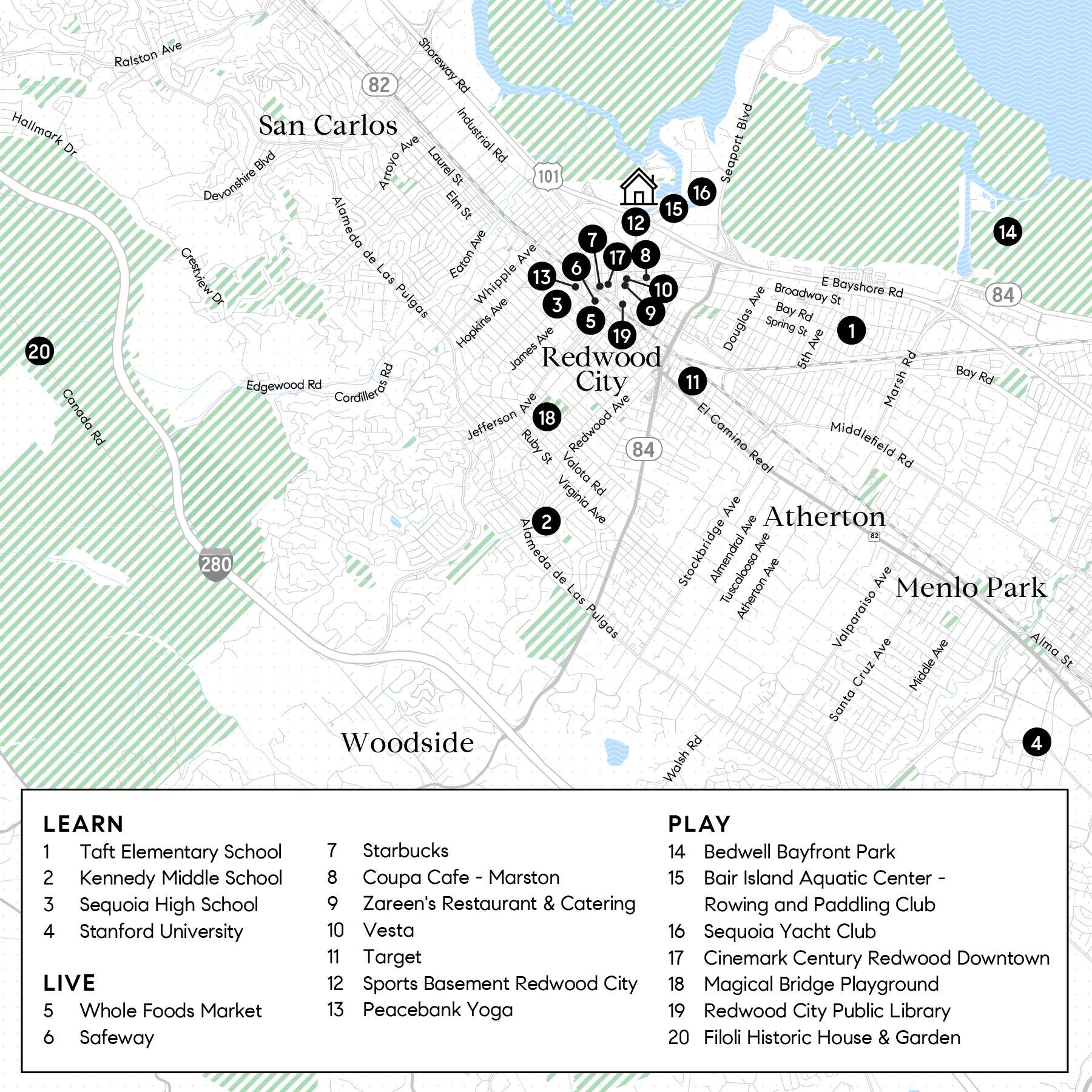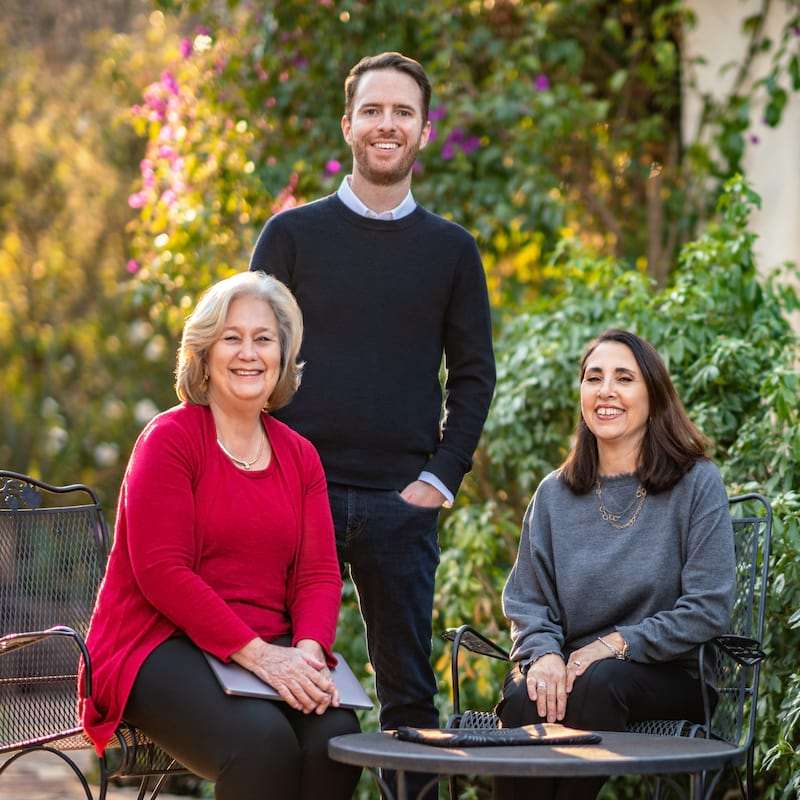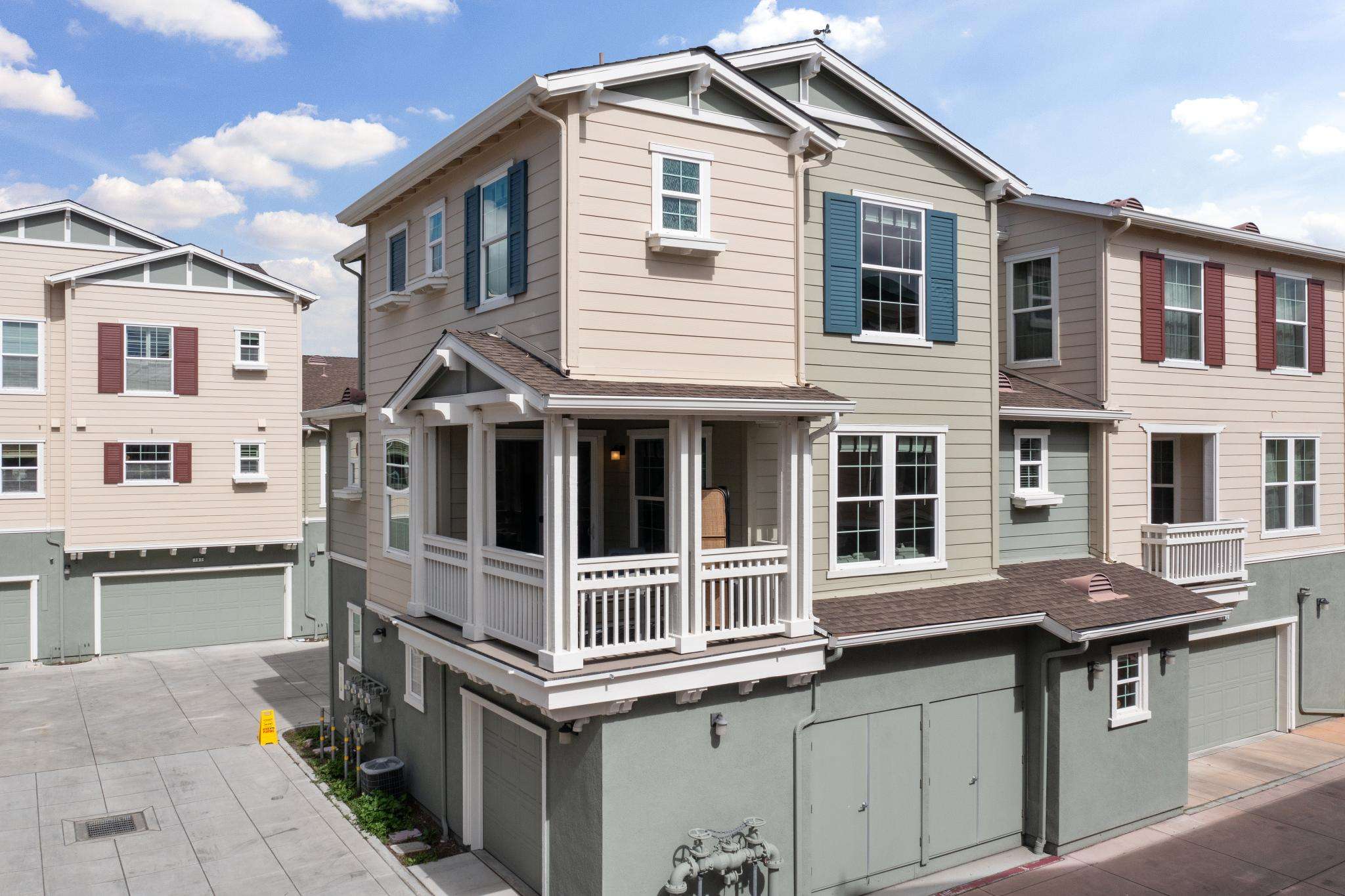Carol, Nicole & James Present
Sophisticated One Marina Townhouse
∎
$1,450,000
630 Bair Island Road #101, Redwood City
Property Details
∎
Live amidst the natural beauty of Bair Island, an ecological marvel that is a hotspot for birds and marine life with wetlands and waterways that merge into the San Francisco Bay. This 2-bedroom, 2.5-bath townhome-style condominium is located at One Marina, a community known for its waterfront allure with its own marina, beautiful parks, plus trails for walking and biking all set against the backdrop of enchanting Bay vistas that captivate both day and night. Built in 2012, this three-story home is finished with a custom color palette, beautiful hewn-finished engineered wood flooring on the second floor, and fine carpeting in the bedroom suites found on the uppermost level.
Brightened by natural light from windows on three sides, plus sliding glass doors to an expansive covered patio, the main living area is designed for everyday living as well as social gatherings. At the core of this open-plan design is the kitchen, finished with crisp white cabinetry, a sophisticated designer backsplash with herringbone-patterned white tiles, and stainless steel appliances. Rounding out this level is a convenient half-bath plus a large laundry room with lots of cabinetry.
The top-floor features two bedroom suites, each filled with natural light and one offering views out toward the western hills. Each en suite bath is well appointed and closets benefit from high-end custom organizers. Adding the finishing touch, and wonderful convenience, is an oversized two-car garage with two distinct entrances and direct access to the home. Located just minutes from Oracle and Meta world headquarters, this treasure is midway between San Francisco and Silicon Valley tech centers – a rare opportunity indeed that combines natural beauty with tech convenience.
Details of the Home
Brightened by natural light from windows on three sides, plus sliding glass doors to an expansive covered patio, the main living area is designed for everyday living as well as social gatherings. At the core of this open-plan design is the kitchen, finished with crisp white cabinetry, a sophisticated designer backsplash with herringbone-patterned white tiles, and stainless steel appliances. Rounding out this level is a convenient half-bath plus a large laundry room with lots of cabinetry.
The top-floor features two bedroom suites, each filled with natural light and one offering views out toward the western hills. Each en suite bath is well appointed and closets benefit from high-end custom organizers. Adding the finishing touch, and wonderful convenience, is an oversized two-car garage with two distinct entrances and direct access to the home. Located just minutes from Oracle and Meta world headquarters, this treasure is midway between San Francisco and Silicon Valley tech centers – a rare opportunity indeed that combines natural beauty with tech convenience.
Details of the Home
- Desirable waterfront One Marina community on Bair Island, an ecological wetland with waterways connecting to the San Francisco Bay
- 2-bedroom, 2.5-bath townhome-style condominium built in 2012
- Approximately 1,416 square feet (per County records)
- Rare location with private entry tucked away at the rear of the building
- Multi-level floor plan begins with a street-level entrance and garage access, second level with main living areas, and top floor with two bedroom suites
- Bright and inviting foyer has a tile floor in a geometric 3D pattern; carpeted stairs lead up to the second level
- Beautiful engineered wood floors with a hewn finish span the open design for living, dining, and kitchen; recessed lights dot the ceiling and a woven metal sphere pendant defines the dining area
- Sliding glass doors open to a large covered patio
- All-white, under-lit cabinetry in the kitchen is topped in grey quartz counters with white tiled backsplashes in a herringbone pattern
- Stainless steel Whirlpool appliances include a gas cooktop, oven, microwave, dishwasher, and refrigerator
- Large laundry room with Samsung washer and dryer, folding counter, and lots of cabinetry
- A powder room with trough-style sink and shiplap wainscot paneling serves the main living area
- Top-floor primary bedroom suite features carpet, a lighted ceiling fan, furniture niche, and large walk-in closet with high-end custom organizers; the spacious en suite bath has a dual-sink quartz vanity, textured tile shower with bench seating plus rain and hand-held sprays, and private commode room
- Second bedroom suite, also with carpet, has a drum ceiling light, closet with custom organizers, and windows on two sides with views out to the hills; the en suite bath features decorative tile flooring, a furniture-style modern vanity, and tub with overhead shower enclosed with track-hung frameless glass doors
- Attached 2-car garage with epoxy floor, built-in cabinetry, and two separate garage door entrances
- Other features include: central air conditioning; keyless front entry; Ring front doorbell
- One Marina community amenities include a marina with boat slips and kayak launch, playground, walking trails, and picnic benches
- Outstanding location just minutes to Highway 101, Oracle, Meta, and midway between San Francisco and Silicon Valley tech centers
- HOA fee of $430/month
walkthrough
Property Tour
∎
Floor Plan
∎

walkthrough
3D Virtual Tour
∎
Points of Interest
∎


Carol, Nicole & James
Carol Carnevale, DRE# 00946687 Nicole Aron | DRE# 00952657 James Steele | DRE# 01872027
Get In Touch
∎
Thank you!
Your message has been received. We will reply using one of the contact methods provided in your submission.
Sorry, there was a problem
Your message could not be sent. Please refresh the page and try again in a few minutes, or reach out directly using the agent contact information below.

Carol, Nicole & James
Compass
- DRE:
- #01527235
- Office:
- (650) 740-7954
CarolNicoleAndJames@compass.com
www.CarolNicoleandJames.com